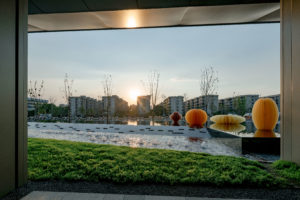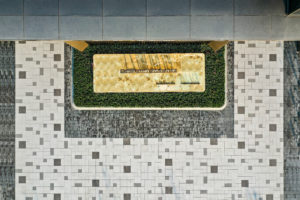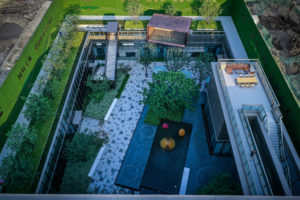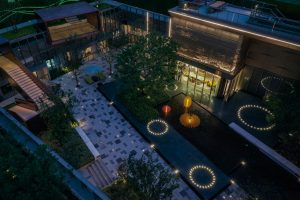Nanjing is known for the renowned Ming Palace and its ancient architecture, with lights from the Qinhuai lantern boats reflecting off the Qinhuai River. This landscape, unique to Qinhuai, have naturally become the design inspiration for this project, integrating these elements to reflect the history and culture of Qinhuai.
The entrance unfolds slowly like a painting of ‘Qinhuai Impression’. The hotel-style lobby facing the Xiangshui River showcases the large water feature, and the stilt floor of building presents a clear open entrance. The bright lantern sculptures floating on the still water is contrasted by the slant water feature stirring tiny ripples, which has mobilised the active attributes of the entrance.

The two-tone grey pavement in the drop-off area resembles the slabstone texture worn smooth by pedestrians in the old streets, along with the brick paving has recreated the style of Qinhuai.

The two-story sunken courtyards, transformed from long and narrow to square, to guarantee the indoor lighting and openness of the courtyard. The spatial layout is slightly slanted to elongate the pedestrian circulation while adding a fun unique element to a regular square space.

The design of the entrance water feature is also adopted in the courtyard where lantern sculptures echo the circular shaped water fountains. We surprisingly found that the haloes generated by the fountains would reflect the glass walls at night, extending the outdoor landscape to the interior, creating a special interpretation of the Qinhuai lantern scenery.
The lantern sculptures designed specifically for this project add the final touches. To recreate the Qinhuai lantern boat impression, we selected translucent colour panels as the main material, creating multiple models to determine the shape, proportion, and size of the sculptures, using sampling and light control to adjust night view, successfully achieving the outcome through a 2D approach. Despite the fact that, the COVID-19 pandemic affected the process of our sample selection and on-site review, thanks to the help of our clients, material and sculpture manufacturers, we were all thrilled to finally see the lanterns illuminate the site.

Within the sunken courtyard the feature steel staircase provides both pedestrian passage and EVA function and is consistent in style with the sight-viewing ‘box’ at the upper level, breaking the square space of the sunken courtyard. By creating a viewpoint to admire the courtyard below, transforms the view box into a feature in itself.
The sight-viewing ‘box’ will connect the sunken courtyard and the future central community garden. The above artist impression is for illustrative purposes only.
From lantern sculptures to ancient-style turquoise brick paving, white marble benched embroidered with ripple-patterned copper foil, design elements that resemble jade seals, and crystal lawn lamps, the abundant and refined details have all subtly reflected the local Qinhuai culture.
The highlights of the Cloud Palace display area lie in its clever interpretation of the Qinhuai culture, as well as the precise control of the outdoor space, especially through the spatial layout of the sunken courtyard that has a notable height difference, creating a distinctive modern residence with Qinhuai impression.
Project: Cloud Palace
Location: Nanjing, Jiangsu, China
Client: Kingjee | Newhope | China Jinmao | Yiju
Photography: ZOOM

International Design Director