Pingliang Palace Chief Landscape Designer and Place Design Group Director, Sue Wang said, “we worked closely with China Jinmao to create a large expansive internal landscaped space that provides a rare broad horizon into the interior of the residential community, creating rich variations of living.”
The key to creating this distinctive expansive landscape lies in two specifically designed W-shaped avenues, that act as a shortcut across the community. The avenue begins from the water lily pond courtyard at the ‘community living room’ and flows through to the water lily pond themed children’s play area. Connecting in the air and on ground, creating a unique vertical perspective of the space.
“The avenue is both a viewpoint and a view in itself, enriching resident’s walking experience along the way,” Sue added.
In addition to the expansive central community courtyard, elements including the water lily pond courtyard near the main entrance, sunken garden that has utilised recycled railroad tiles, children’s play area that incorporates nature exploration designs and exercise spaces, have provided all ages an options to enjoy a space within their local community.
This project is part of the broader Pingliang Palace residential site developed by China Jinmao. Pingliang Palace Jingyuan, also designed by Place Design Group is currently under development.
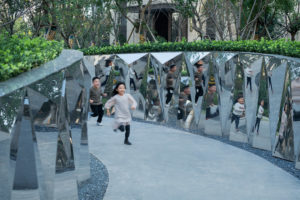
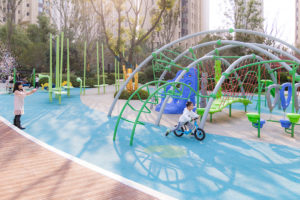
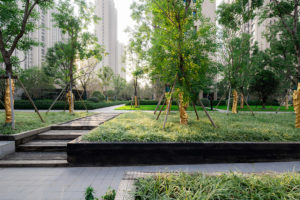
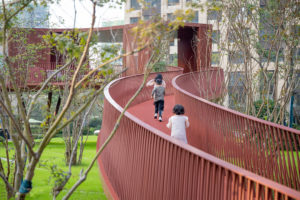
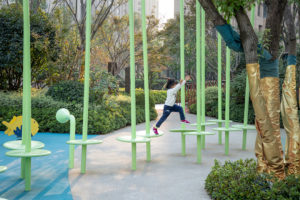
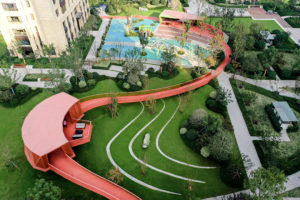
About REARD
Founded in 2015 REARD Global Design Awards has extended its scope from residential and commercial to urban renewal, industrial, culture and tourism. Held annually, the awards are regarded as the leading real estate design awards.
For more information on this project.

Director