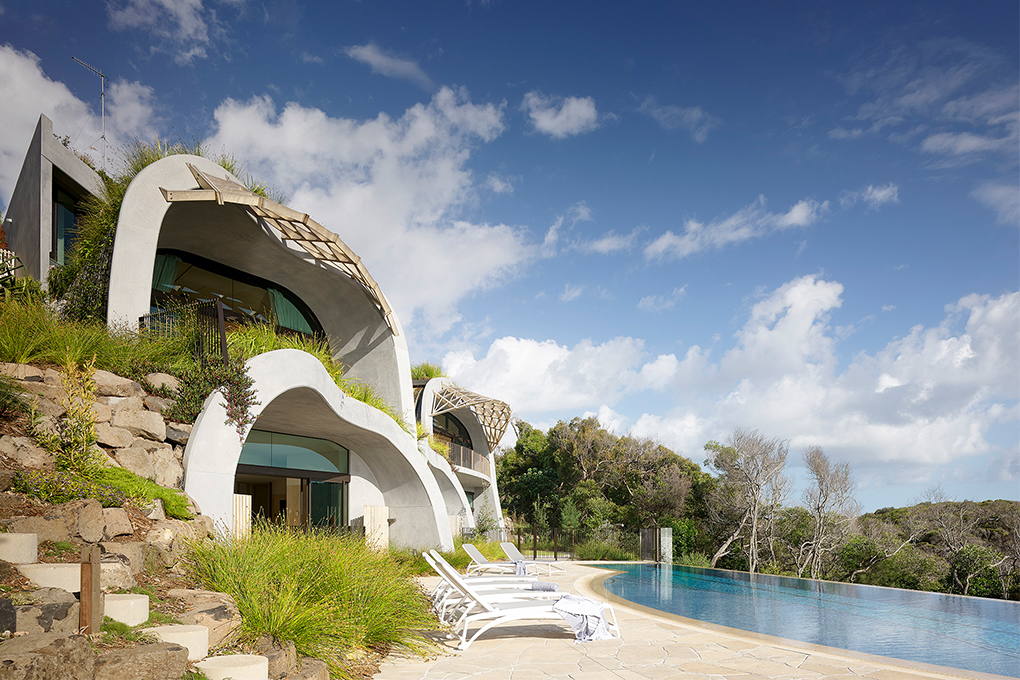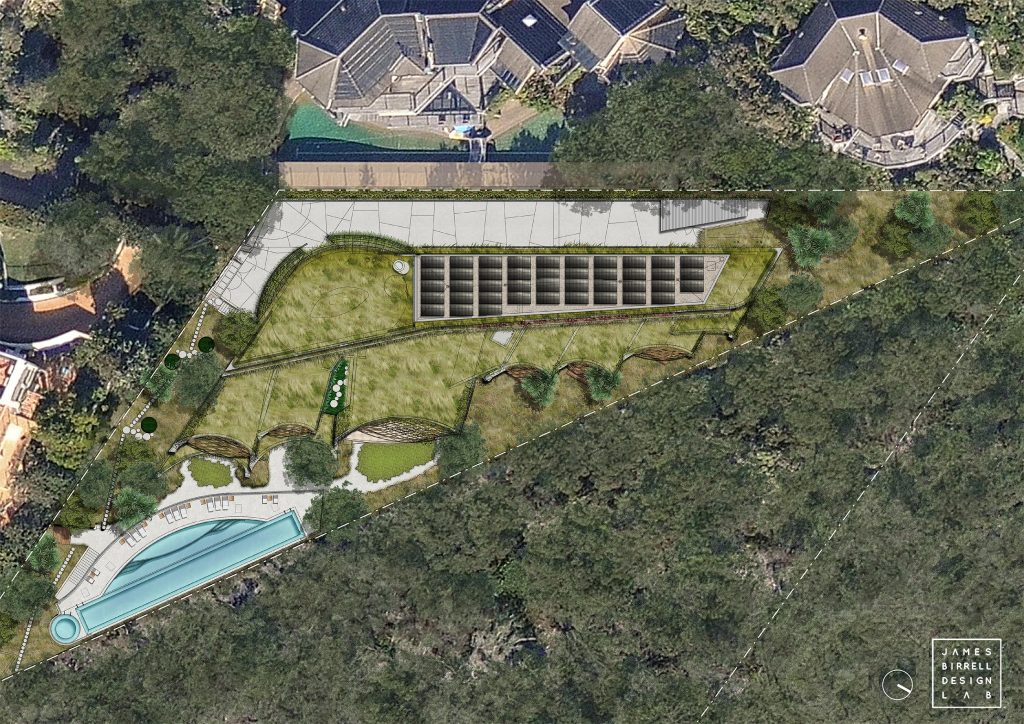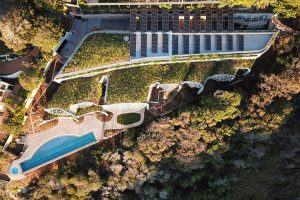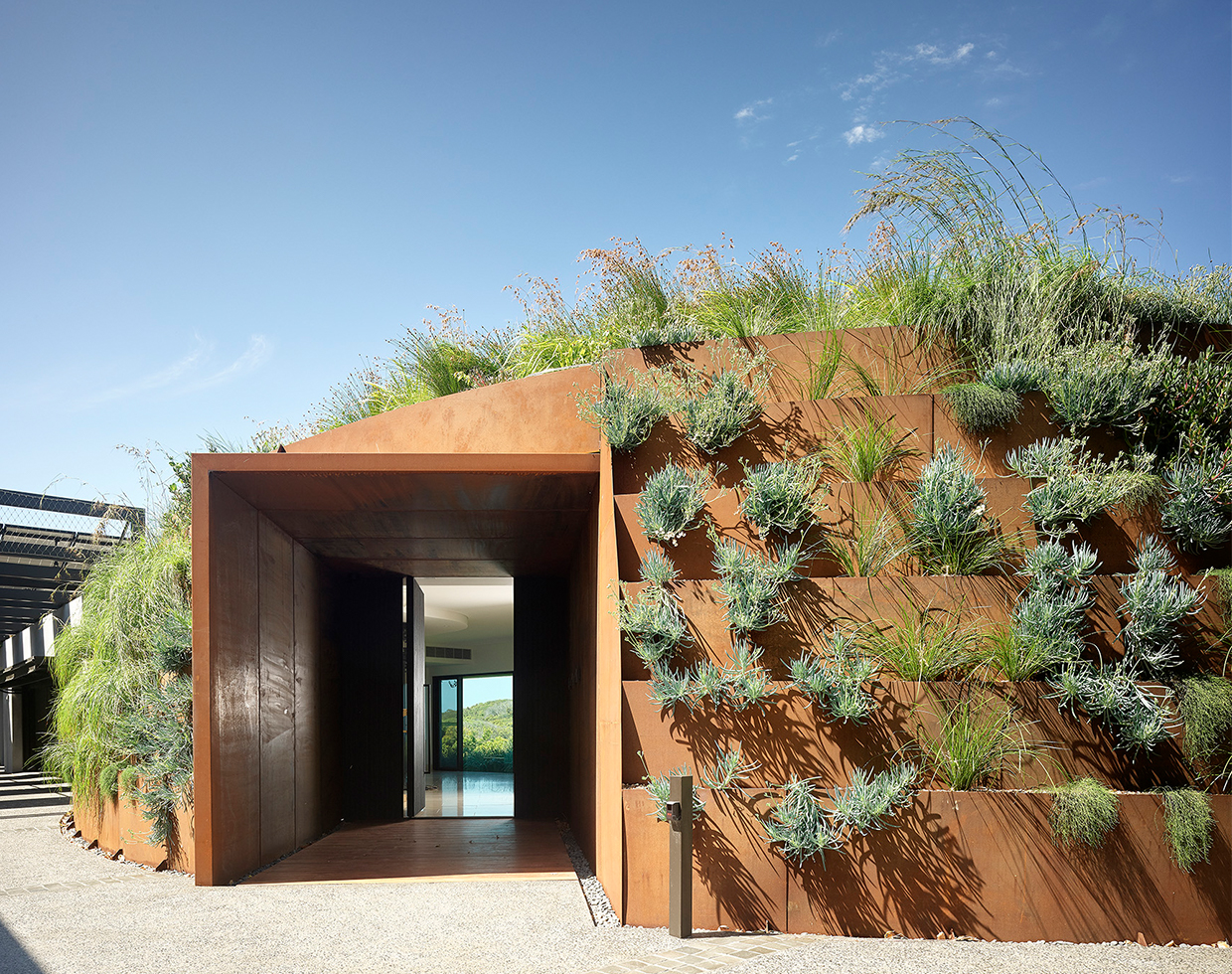Domic (Russian for House of Domes), is an off-the-grid eco lair on the doorstep of Noosa National Park overlooking the Pacific Ocean. The house is nestled into the sand dune wrapping its roof and walls in a blanket of natural vegetation endemic to the area. The abode is cave like and dramatically connected to the natural and primeval surroundings.

James Birrell, the mastermind behind the landscape design of Domic, acquired the brief to create a building that was harmonious with its natural surroundings. James’ response to this was to bring the Noosa National Park over the top of the building, blurring the lines between landscape and building, integrating the landscape typologies of the Sunshine Beach sand dunes with materials, colours, habitat and vegetation to engender a primal sense of belonging to the place.
“It’s a very unique, beautiful but also innovative garden landscape. What it does, is help put landscape in the spotlight of mainstream society. Particularly in an age of eco-friendliness,” Mr Birrell said.


[Left: Site Plan by James Birrell Design Lab; Right: Completed project – Image credit: Jarod Dingle]
The project explored bespoke designs and innovations in green roof and green wall systems so that the landscape could be seamlessly integrated with the architecture. In many ways the landscape informed the architectural design which was a refreshing dynamic throughout the design process. This ground-breaking Sunshine Coast project benefited from close collaboration with the structural engineer (Tod Consulting) and architect (NRA Collaborative), as well as the landscape architect (James Birrell Design Lab) to ensure the architectural vision for the project could be achieved.
“Because it is tucked up next the beach and the national park, we wanted to make it feel apart. So we had to use the native vegetation to create this wonderful ecosystem for all the critters, designing a new way of having green walls and green rooves to hide the building. It took everything I have learned over my career to do it,” Mr Birrell said.

Putting landscape architecture in the driving seat of high-end residential design, the project is a shining example of how, through design, the natural world can be sensitively integrated into a 4-storey building to provoke a sense of belonging to the place and to maintain a natural experience and sense of wonder and discovery.
—
James is internationally renowned for his Urban Design and Placemaking Strategy, he is a second generation designer who has dedicated his career to improving lifestyles and experiences for the communities he works with. Having established James Birrell Design Lab in 2013, James merged with Place Design Group in 2019 and has built a stellar suite of local, national and international design, strategy and placemaking experience.
Director – Design