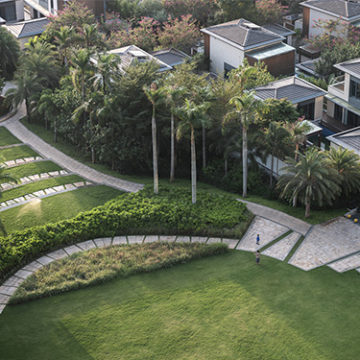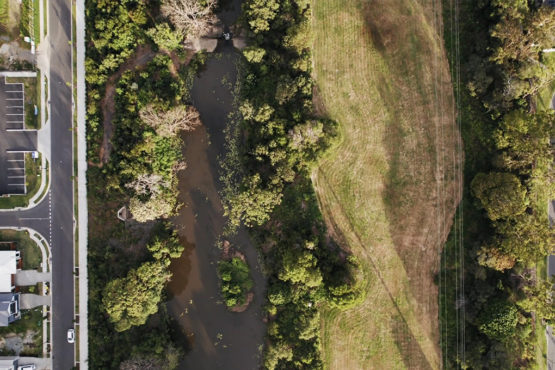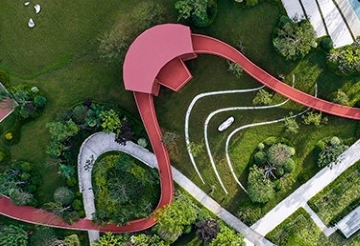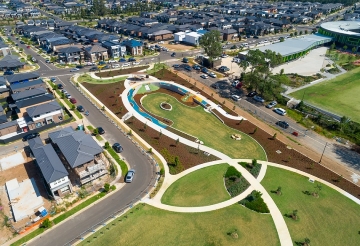Atlantis Atlas Palace
Sanya, Hainan, China

Combined expertise across Town Planning, Urban Design and Landscape Architecture Services informed a residential master plan and subsequent lodgement of a development application for preliminary approval of the proposed riverfront community
The proposed Beattie Road Residential community is a 68Ha riverfront site located adjacent to Sanctuary Cove and the proposed $1B Coomera Town Centre in Coomera, Gold Coast.
Designated within City of Gold Coast’s planning scheme as Marine Industry, Place Design Group provided Urban Design, Town Planning and Landscape Architecture services, working closely with Citimark Properties, to develop a residential master plan supported by strategic planning arguments, design analysis and contextual studies.
Through close collaboration with the technical consultant team, our landscape architects and urban designers resolved earthworks, flood and stormwater management strategies to support the establishment of a residential precinct engaged with a new regionally significant wetland and recreation reserve for the broader Gold Coast community.


