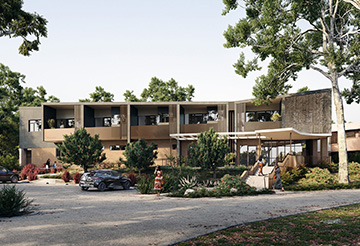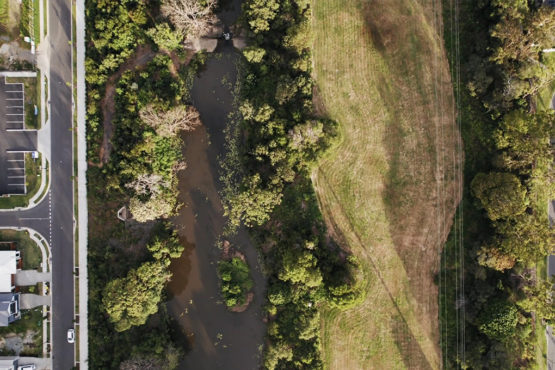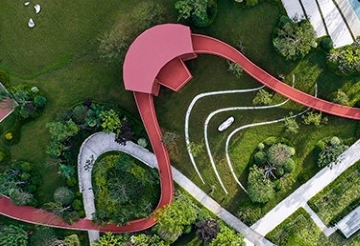Riverlea, South Australia
Adelaide, South Australia, Australia
Perched 32 storeys above ground level, the recreational spaces for Brisbane 1 have set a benchmark in blending inner city high rise-living with Brisbane’s iconic subtropical lifestyle
Completed in August 2019, Brisbane 1 is a luxurious apartment complex boasting three towers that include a selection of apartment sizes, complete with two communal rooftop terraces offering uninterrupted city views.
Place Design Group were engaged to provide landscape architectural services from the early concept stage through to detailed design and construction. Working closely with Bureau Proberts Architects, the material selection used throughout the outdoor recreational spaces complements the building façade, while a dense planting palette promotes strong themes of subtropical living and refuge amongst the urban setting.
The central pool deck and two rooftop terraces offer residents spacious and welcoming communal areas with a variety of recreational opportunities, including three rooftop plunge pools, a large swimming pool catering for both lap swimming and leisure, multiple BBQ facilities, and alfresco table settings. The design outcome has created a benchmark in high-rise residential living that embraces and celebrates Brisbane’s renowned sub-tropical climate.


