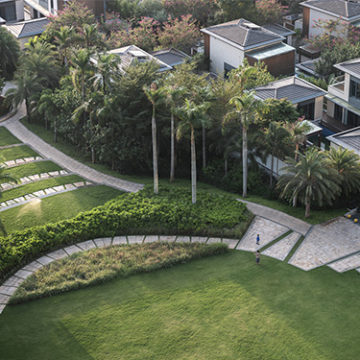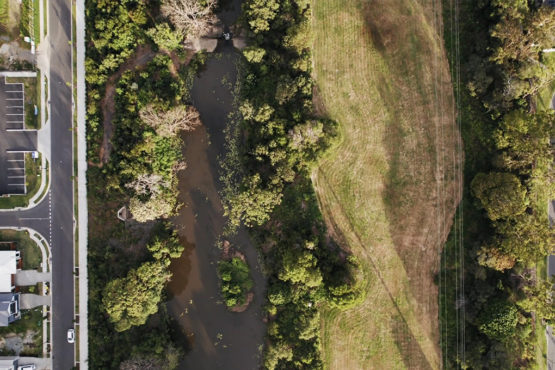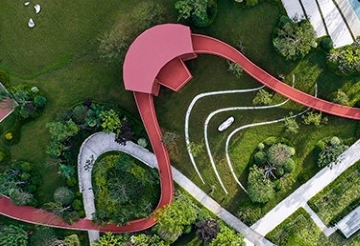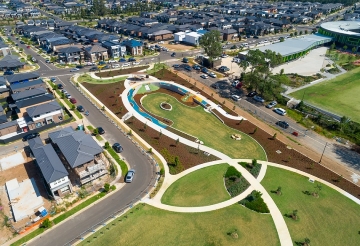Atlantis Atlas Palace
Sanya, Hainan, China

Extensive site knowledge and design expertise has delivered a vibrant community park that promotes the client’s urban meets natural lifestyle.
The local park in stage 2 of the Ellendale Upper Kedron development is prominently located, allowing uninterrupted views across the future stages and highlights the retained natural environment within the site.
Place Design Group was initially engaged by Cedar Wood Properties in 2014 to provide planning and design works for the new master planned community. The opening of the first park within the development in December 2018 marks the completion of the latest landscape architecture project within the 227-hectare site. Nestled amongst the site’s existing vegetation, the park features a playground with an 8m high tower, climbing nets and tunnel slides, as well as BBQ facilities, bespoke lookout shelters and a 490m2 kick about open green space.
This new park provides a vibrant recreation hub for current Ellendale residents, and promotes the development’s urban living meets natural lifestyle theme for future home buyers.
Images via Cedar Woods Properties


