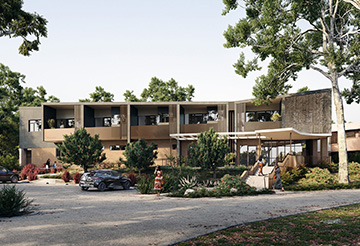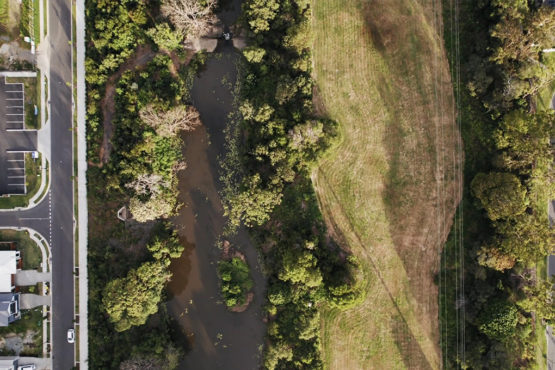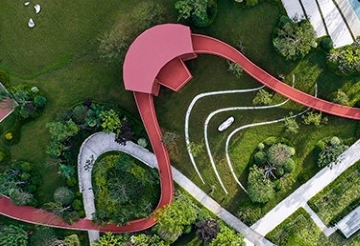Riverlea, South Australia
Adelaide, South Australia, Australia
A sense of familiarity and safety achieved through communal outdoor spaces, private courtyards and dense sub-tropical landscaping for Logan Youth Foyer residents
The Logan Youth Foyer extension project provides a central communal hub, 16 new one-bedroom units and two refurbished studio apartments complete with private courtyards for young people at risk of homelessness.
Working closely with the Department of Housing and Public Works and Bark Architects, Place Design Group guided the landscape design from the early concept stages through to detailed design, documentation and construction. Consultation through design workshops with the client, operators and youth representatives developed a clear rationale for the landscape design; to achieve a sense of familiarity and safety through the combination of communal outdoor spaces for social interactions and private retreat style courtyards.
The design outcome seamlessly integrates with the existing residential apartments, with the large outdoor pavilion equipped with BBQ facilities serving as a central welcoming hub for all residents. Outdoor areas and connections between internal and external spaces are complemented by dense plantings; a sub-tropical planting palette evokes a sense of familiarity and residential character to create a calm, inviting and comfortable space for both socialising and private reflection.


