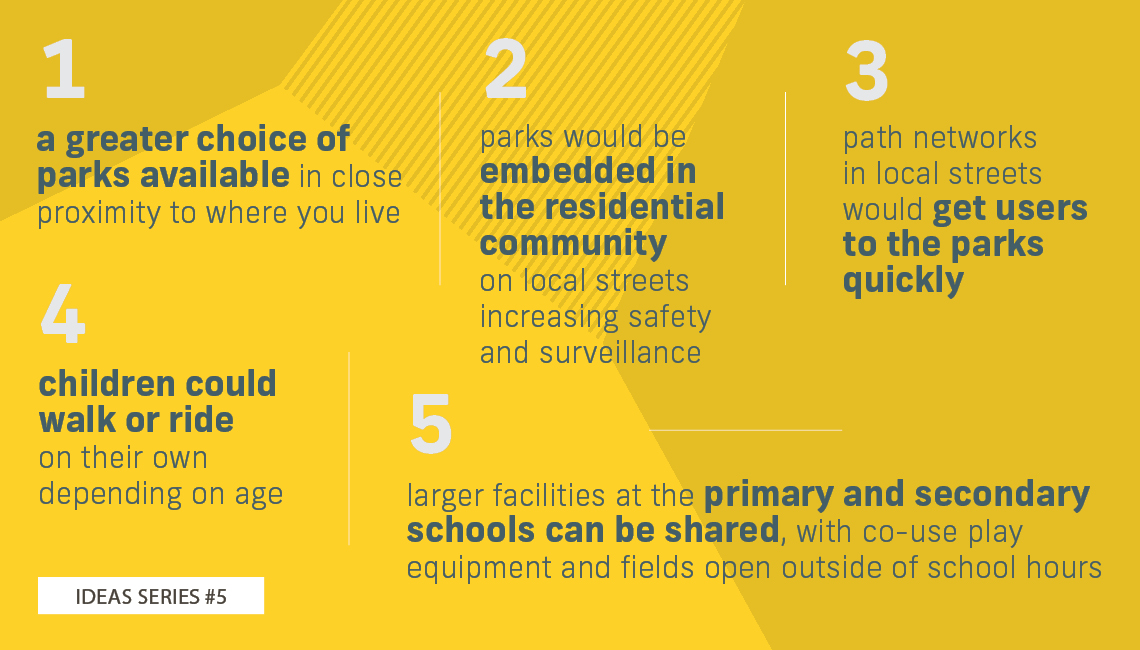INSIGHTS PIECE – Shaun Egan | Director & Design Principal
Through the last three months of social distancing, working from home, and the added home schooling, there have been significant changes that we no doubt have all observed.
People exercising along local path networks or in the local parks has increased significantly, as a means of breaking the monotony and boredom, as well as exercising to stay healthy and mentally stimulated. This level of park use has also highlighted – children are exercising with their parents.
It is an accepted fact that all adults should do some form of exercise for 30 minutes a day and this increases to 60 minutes for children. (www.health.gov.au)
School yards have been empty for a number of weeks, with children less active than normal and are relying heavily on their parents for instigating and facilitating the exercise, which now seems to be focused on our local green spaces. This is especially true for the pre-teen age groups, where they are not independent movers through our local neighbourhoods and require facilities to be close through a Supportive Environment.
Supportive Environments is a physical layout that allows and promotes the intended activity or use by their design. They include elements such as the path network, streets, land uses and density, open spaces, playgrounds, and public transport. This thinking is directly derived from the new urbanist models of Katz, Jacobs and Calthorpe, where the 400m walking circle to the local centre of commerce, living and transport was proposed to stem urban sprawl and car dependency.
This new urbanism model is of course a generalist approach to the broader community – adults able to live, work and play in their own village. The outcomes drawn from my 2003 case study, of an award-winning master planned community, showed that children did not benefit as strongly from this model because the key elements to their activity focused on home, park and school, and these where usually too far apart from each other. Granted at the time of this case study, density of the community was lower than what can be expected now with newer developments, but it is interesting however that the impact of distance for children is still the same.
To enable the younger generations to utilise our supportive environments easier (and not require mum or dad to drive) is to create smaller parks at higher frequency, as a key change in the design of new communities, and in the retrofitting of existing neighbourhoods.
For Parks – this is not a new idea and have been called Pocket Parks. This idea meets so much resistance from Local Councils as the “Tail wags the Dog” and their maintenance teams drive policy and force the larger single source parks at greater distance from the community.

The key design outcomes still need to be employed in these smaller parks including activity, variety, amenity, low maintenance etc., just as they do in larger parks. Play spaces, shade, shelter and an open turf space for kids to run around could still be provided in a 1500m2 space rather than the normal 5000m2 requested by Councils. Having these at an average 250m walking distance from your house would increase access and supportiveness immensely. The quantity or quality of neighbourhood park area does not change – they are just dispersed in the community. Larger parks can then supplement these and be co-located with primary schools, or local/ district centres.
Primary schools should be located to create a central point amongst two or three walkable neighbourhoods, reducing car dependency, increasing activity (in parents and children) and making the inbuilt play and sport facilities more accessible. These need to be walkable.
From a child’s perspective their life revolves around home, school and the park for their physical activity. A change in thinking about how these correlate will be a significant step forward in creating a society where activity is inbuilt from a very young age and facilitated seamlessly through the Supportive Environments of our urban design and education facilities.
Director | Design Principal