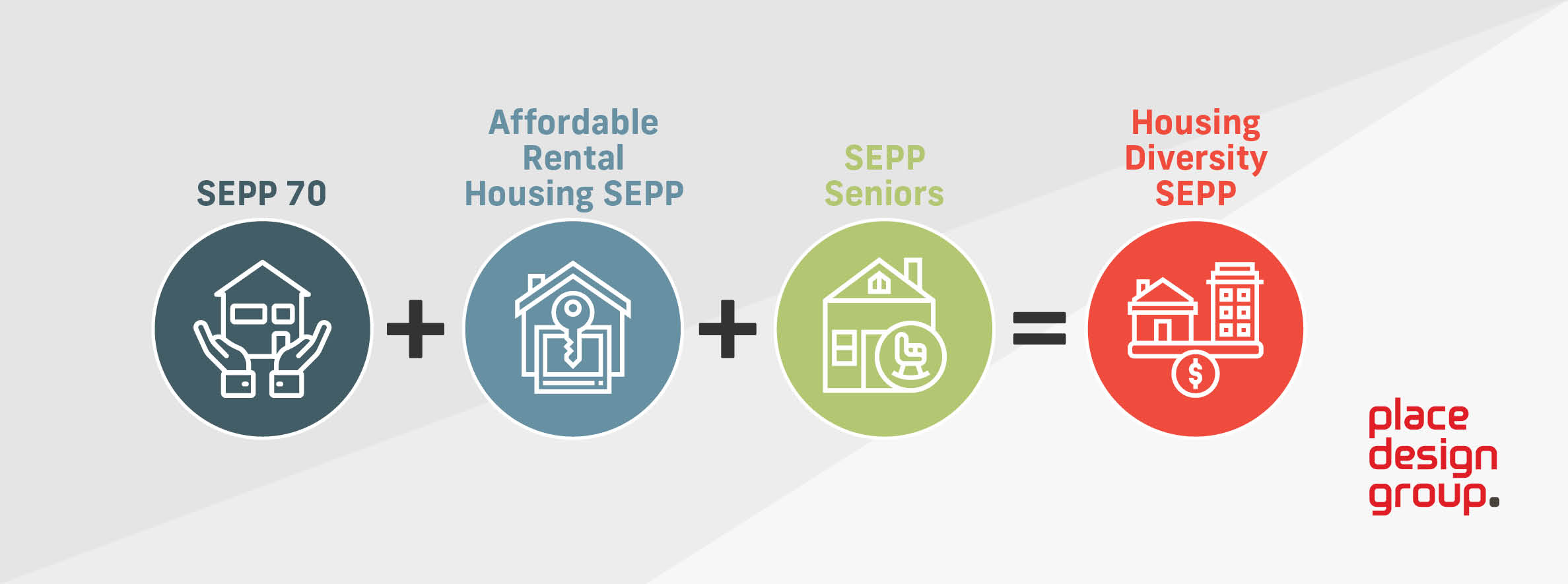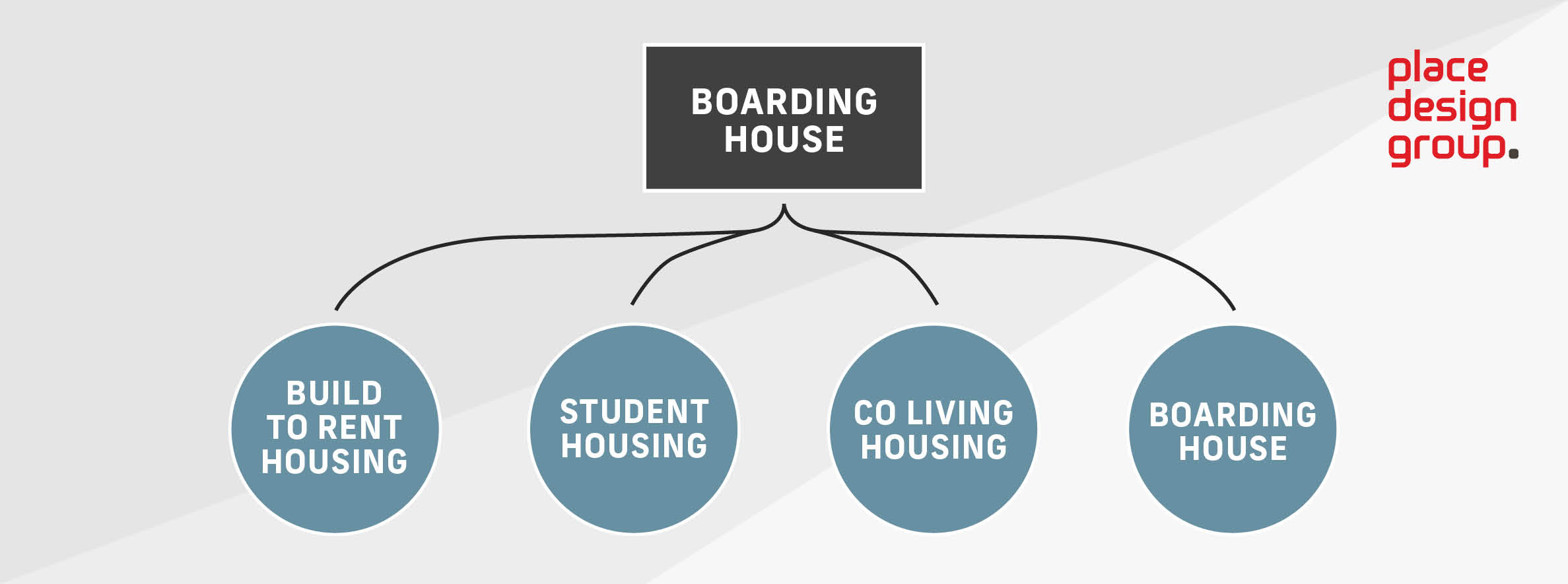The NSW government have released a discussion paper surrounding a new planning policy for Housing Diversity State Environmental Planning Policy (HDSEPP). This Explanation of Intended Effect (EIE) exists to inform future planning policies that will enable the future development of not just Build to Rent (BTR) housing but also broader planning policies surrounding co-living (next gen boarding houses), student housing and boarding houses. In short, the new HDSEPP will consolidate three existing policies; the Seniors State Environmental Planning Policy (SEPP), the Affordable Rental Housing SEPP and SEPP 70 (Affordable Housing) into a single consolidated instrument covering all forms of affordable housing.

As with many recent announcements from the NSW Government these changes will further benefit the state recovery in the post COVID-19 era and ensure our towns and cities respond to the growing changes in the needs of our city’s residents.
The biggest change proposed is the addition of three new land uses to NSW Planning and a realignment of the definition of what a boarding house is. In addition, development standards, approval pathways and design guidance have been issued for each of these types of housing. The change has been introduced to ensure that the NSW planning system responds to the changes in housing typologies increasingly being introduced to the market.

Below we provide some guidance as to what these terms will mean and what elements of development standards or design guidance currently exist.
Build to Rent Housing will be a building or place that:
These developments must be permissible within the R3 Medium Density Residential (where Residential Flat Buildings are permitted), R4 High Density Residential, B3 Commercial Core, B4 Mixed Use and B8 Metropolitan Centre zones. Local councils can also amend their LEPs to include BTR schemes within any other zones they please.
The EIE indicates the design quality principles in SEPP 65 will likely apply to BTR. However, it is not clear whether the Apartment Design Guide (ADG) will apply. This is a significant matter, because it would considerably constrain some types of BTR housing.
No Floor Space Ratio or Building Height bonuses apply to BTR housing. However, a car parking standard requiring a minimum of 0.5 car parking spaces per dwelling will apply.
Given the likely operation of the asset class the EIE is proposing that it would not be possible to strata subdivide a BTR housing development for the first 15 years and to prohibit subdivision in a B3 – Commercial Core zone, in perpetuity. Industry feedback is welcomed on this matter.
Crucial BTR housing will be considered State Significant Development if the Capital Investment Value of the project exceeds 100 million dollars in a metropolitan context (except the City of Sydney) or 50 million dollars in a regional context.
Student Housing will be a building that:
It is not proposed to make student housing a compulsory permitted use in any of the land use zones. Local councils will need to amend there LEPs to formalise the future permissible zones of Student Housing.
The following development standards are proposed to apply to Student Housing.
| Development Standard | Proposed |
| Floor Space Ratio | As per LEP |
| Building Height | As per LEP |
| Car Parking | No Minimum Requirement |
| Motorbike Parking | 1 space minimum per 3 bedrooms |
| Bicycle Parking | 1 space minimum per 5 bedrooms |
| Room Size | Minimum 10 m2 |
| Communal Area (Inside) | 15 m2 per 12 students |
| Communal Area (Outside) | Consider access to open space |
No State Significant Development pathway exists for the student housing land use. All applications will remain with the relevant local council.
Co-living Housing will be a building held in single ownership that:
Co-living housing will be a mandatory permissible use wherever residential flat buildings are currently permitted. This would generally include the R4 – High Density Residential, and B4 – Mixed Use zones and would the R3 – Medium Density Residential zones in some LGAs.
Detailed development standards have been prepared for the Co-Living Housing land use. These standards as presently proposed are detailed in the table below.
| Development Standard | Proposed Standard |
| Floor Space Ratio | As per LEP |
| Building Height | As per LEP |
| Car Parking | 0.5 spaces per room |
| Motorbike Parking | 1 space minimum per 3 bedrooms |
| Bicycle Parking | 1 space minimum per 5 bedrooms |
| Room Size | 30sqm – 35sqm |
| Strata Subdivision | Not Permitted |
| Communal Area (Inside) | Minimum 20sqm, + 2sqm per room above 10 rooms |
| Communal Area (Outside) | 25% of site area |
No State Significant Development pathway exists for the co-living housing land use. Applications will remain with the relevant local council

Boarding Houses will now be an affordable rental building that:
Boarding houses will continue to be mandated as permissible within the R1 General Residential, R3 Medium Density Residential, R4 High Density Residential, B1 Neighbourhood Centre, B2 Local Centre and B4 Mixed Use. The mandatory permissibility of boarding houses within the R2 Low Density Residential has been removed with individual councils given the opportunity to determine the appropriateness of Boarding Houses in the R2 zone.
Presently Boarding Houses have a range of Floor Space Ratio (FSR) bonuses which are applicable based on a varying range of factors. The NSW Government has proposed to simplify this by introducing a flat 20% FSR bonus above existing maximum FSR, regardless of whether the existing maximum FSR is above or below 2.5:1. Design Guidance remains unchanged under the current discussion paper.
The definition of Seniors Housing will not be changed. However, the validity of Site Compatibility Certificates will be extended from two years to five years and additional clarity regarding the definition of club land and environmentally sensitive land is proposed.
The EIE is on public notification until 9 September 2020 and from there a new SEPP will be drafted.
These proposed changes are to ensure the residential development sector is well placed to assist the economic recovery of NSW following the COVID-19 pandemic.
For more information on these vital changes, please contact our NSW Planning expert.
Planning Director