Like a lot of things in today’s world, the way we shop, and view retail outlets has shifted. What people want out of retail is changing, as traditional commercial or retail centres are adjusting to incorporate more engagement, collaboration, and cultural exchange. These spaces have developed from being a simple place to buy goods, to an integral part of our daily lives. With this cultural change comes a shift in facilities, programming and spatial planning.
As the first Paradise Walk in Wuhan, Jiangchen Paradise Walk embodies this new way of thinking that combines a diverse range of offerings, that sit within retail, commercial and residential apartment buildings. The complex acts as a passage corridor, built on top of the district transportation hub, and sits in conjunction with two major metros, bus lines, as well as main urban roads that run past the site. The building is nestled between Wuhan’s CBD and Financial District, adjacent to a number of residential communities, revealing the city to a more energised, better connected, and highly activated public place that locals love, and tourists want to visit.
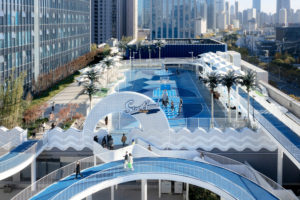
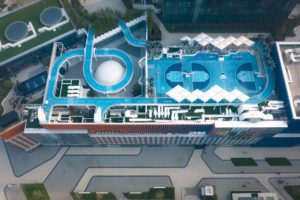
With the high amount of foot traffic passing Jiangchen Paradise Walk everyday, open street frontages was essential to the design to lure people inside, take a look around and explore all the different layers within the complex.
Clear pedestrian pathways were established to connect the ground plaza and adjacent transportation exits and roadways. It was a significant design process, as the site is surrounded by a complex transportation web – sidewalks, subway stations, bus stops and cycle paths. A simple and open landscape was then introduced to create an inviting street frontage.
Design of the ground plaza has reserved space along the street for large commercial events or small intimate functions, festival celebrations, leisure activities and restaurant outdoor options, providing a flexible environment with opportunities for future activation of the space.
When conceptualising Jiangchen Paradise Walk, we turned our attention to the rarely utilised urban rooftop. With the building’s vacant space on the fifth to seventh floors, we felt the opportunity was too good to pass up, taking full advantage of the space to offer rooftop activation for both commercial and community value.
Working closely with the client, architects and engineers, we managed to establish a multi-use sporting zone, combining a rooftop running track, viewing deck, a basketball court and grandstand seating on the seventh floor.
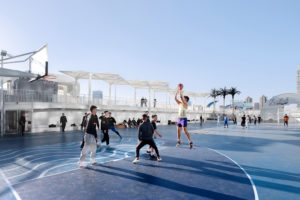
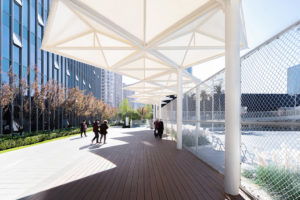
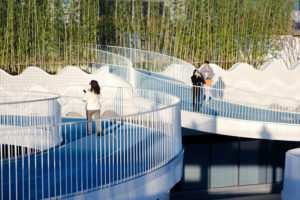
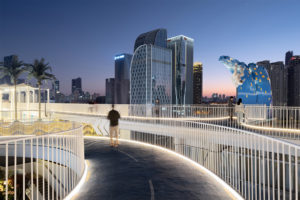
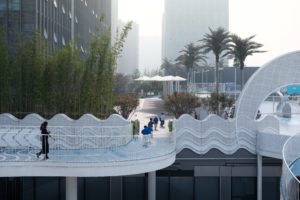
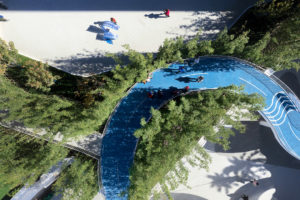
In collaboration with the client and consultants, the rooftop service equipment was relocated, releasing a landscape area of 4,000㎡, creating more opportunity for active use. A lot of design thinking was taken to establish a strong connection between the upper and lower floors, as well as understanding how people would use the space and move around easily throughout. The principle of ‘barrier’ arrangement was also a key focus, using barrier-like structures and planting to cover and soften the often harshness of a grey rooftop.
The revitalisation of this space has strengthened the retail centre’s identity, attracting tourists to visit from all around the world, while offering locals a real sense of place and somewhere they want to return time after time.
For more information on this project, please contact:
Director