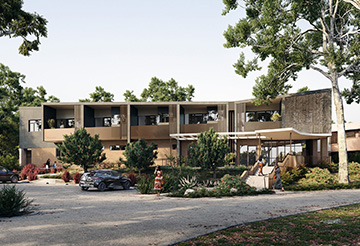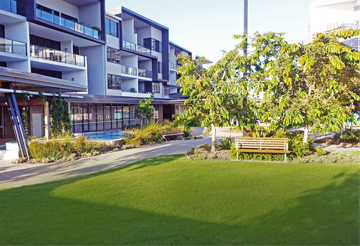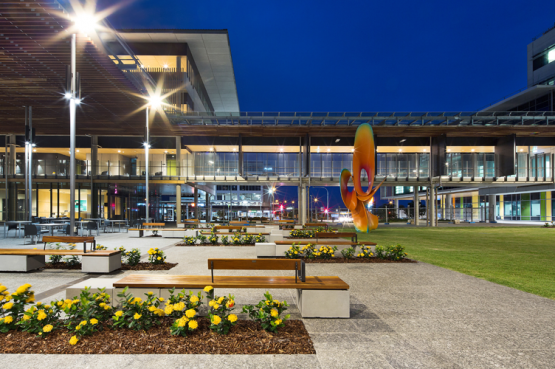Oasis Oonoonba
North Queensland, QLD, Australia
Landscape design for mental health is a limited area of research; existing similar studies lie within the broader sphere of general health and/or the restorative power of nature, therefore the research behind the landscape design for the AETC was initially underpinned by studies that demonstrate the significance of green space to human health.
A new service for young people with severe and complex mental illness is being established at The Prince Charles Hospital (Chermside, Brisbane), the first of its kind in Australia, the Adolescent Extended Treatment Centre (AETC) is a joint Queensland Health/Queensland Department of Education venture that combines sub-acute, residential mental health treatment services in a staffed, home-like environment, with training/education services (day use) in the one facility. Led by Penny Spiers, Place Design Group’s Design Manager, our team are delivering an exemplar project that embraces a new role for landscape architecture in contemporary mental health remediation.
The Landscape Report, developed for the business case/schematic design illustrates the extraordinary inquiry undertaken to validate a theoretical framework, from which formed the vision, aims and strategies that guided the design for landscape in the AETC, whilst also showing how these were translated into creative design solutions that will improve the quality of life for residents.
Landscape design for mental health is a limited area of research; existing similar studies lie within the broader sphere of general health and/or the restorative power of nature, therefore the research behind the landscape design for the AETC was initially underpinned by studies that demonstrate the significance of green space to human health.
From Penny’s involvement in a number of significant aged care projects encompassing design for Dementia across neighbourhoods through to smaller gardens, she recognised vital similarities between objectives for the treatment of people with Dementia, to those objectives for treating young people with severe and complex mental illnesses.
Compelled to go beyond the brief, Penny expanded her research into Alzheimer’s and Parkinson’s disease, finding recent research delving into the psychological affects, as opposed to neurological, that offered a new perspective towards understanding symptoms such as compulsive behaviour, anxiety, extreme moods, that informed new treatments for Alzheimer’s, Dementia and Parkinson’s, as well as for mental health issues. The research suggested that these conditions could be improved through the promotion of hopefulness, personal empowerment, social connectedness, self-determination in the recovery process, and through general well-being.
Penny then synthesised her existing research into Dementia friendly design with these new research findings to formulate specific strategies for the AETC landscape design. These strategies would aim to help residents develop and continue to use life skills, improve confidence, encourage participation in social, recreational and educational activities and improve their overall health and quality of life.
A strong people-centric landscape vision was integral to the functional purpose of the AETC – supporting healing, mental health, recovery and wellness by ensuring the spaces support recreational, social and educational activities/functions. Expressed as a contemporary, subtropical garden, the landscape reinforces a residential character, responds to the architectural form and provides a seamless link between internal and external areas. Strategies for the AETC landscape design primarily focused on
familiarity/residential character, accessibility, comfort, safety, and a combination both social and quiet areas.
Healing Gardens have been designed throughout as a multi-sensory experience; landscape is fully integrated into the courtyards and from every room there is visual and/or physical access to greenery. A number of enabling gardens will support meaningful skills/tasks to promote independence and confidence, alongside familiar materials/plants/decorative landscape elements and easy access/orientation.
As residents present with a range of clinical symptoms and have different social/cultural backgrounds, the design included a number of flexible outdoor spaces to enable a variety of structured activity programs that are socially based for groups, as well as for individuals.
The key landscaped courtyards and spaces are:
Welcome Garden and The Ravine
The Ravine, the green heart of the Facility, features deep planting with trees, palms and ample shade creating an informal garden. Weaving an indigenous theme into the design, three “talking circles” with gas “fire pits” form casual seating areas for small group gatherings.
Outdoor Classroom and The Backyard
A respite, the backyard offers typical “backyard” functions, supporting active recreation/exercise, meals outdoors, social activity and food production. Features include sheltered bbq/picnic area, open lawn, food gardens, compost and workbenches, multi-use hardcourt (netball, basketball), graffiti wall, storage, planting and shade.
The Outdoor Classroom is a courtyard that serves as an extension of the general learning areas within the day use (education/training) section of the building. Educational activities take advantage of the Backyard, with hands-on, practical training into food production, cooking, landscape maintenance, horticulture.
Community Courtyard
Central to the learning facility, the Community Courtyard is a communal space that enables socialisation for groups in an open, garden environment. It lies adjacent to a kitchen and café, and al fresco dining extends into the courtyard.
Image credit: Dean Whitling, All Is Light


