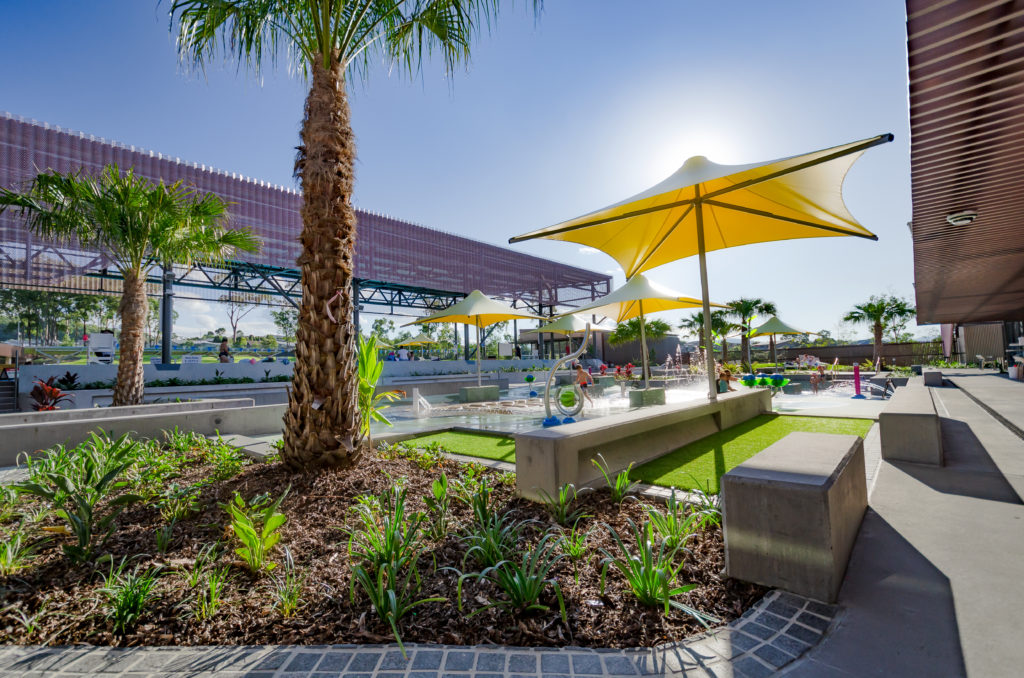
This 14-hectare site, formerly Heritage Park, has been transformed into a new destination for the growth corridor. Officially opening to the public in December 2021, after five years in the making, the precinct is expected to see more than 750,000 people walk through its doors in the first year.
Michael Mitchell, Design Manager at Place Design Group developed the schematic master plan for the open space parkland and sporting facilities. “Increasing the community offer beyond the traditional sports within the precincts open space was fundamental to the projects place-making strategy. Access, safety and amenity were key drivers behind the design process and fundamental in creating an inclusive recreational precinct.”
“The $94 million project incorporates five swimming pools, eight tennis courts, a netball centre, community parklands and event spaces. The design of this regional sporting facility and community parkland precinct is within a major urban growth corridor on the Gold Coast and forms not only an important infrastructural development for the area, but also an important social hub for the adjoining communities. The design not only focuses on traditional sports but also the infill activities incorporating passive recreation uses for all age groups and abilities, says Michael.”

Phase One opened in February 2021 which included a netball centre, community playground and an outdoor event space with a natural amphitheatre. Phase Two’s state-of-the-art aquatic centre houses five swimming pools (including a 50-metre pool), a community centre with multi-purpose meeting spaces, a fitness centre and tennis facilities. A walking trail, extensive landscaping and a café to ensure that all visitors can spend more leisurely time in the precinct.

Sustainability and accessibility were key to the entire design, with up to 50 per cent of the hub’s power generated on site. The design also responds directly to the remnant bushland on the site and features a natural watercourse through its centre and a 1km walking track that winds through a treetop style boardwalk. A true benchmark for the future rollout of integrated aquatic, fitness and community hubs across the Gold Coast in coming years.
For more information on this project:
Director Design Manager