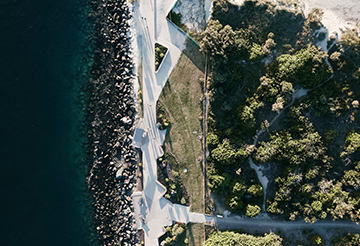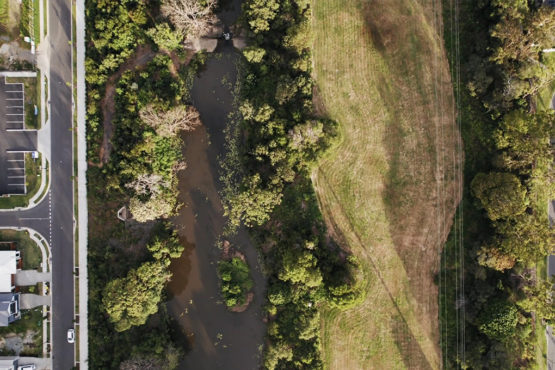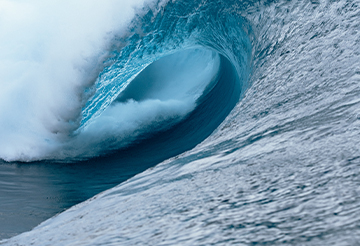Riverlea, South Australia
Adelaide, South Australia, Australia
A vision with people front of mind, aiming to improve quality of life, and ultimately achieve economic and environmental uplift for the city of Darwin.
Place Design Group in partnership with Liquid Blu Architects, reimagined the existing precinct to be the face of Darwin, displaying its natural and cultural heritage through a world class public realm.
The master plan vision focused around designing for people and place, considering the whole life cycle of the space. Creating a precinct that is vibrant and makes people feel safe, and one that is enjoyable and easy to walk and cycle around. Connectivity was key, offering a variety of experiences within the sub-precinct that would connect seamlessly with one another.
To support the master plan, app data mining was conducted to understand who the true users are. The current waterfront provides a single layer of activation. To elevate the precinct to a world-class level, Darwin Waterfront would need multiple layers of activation to attract and engage all ages and abilities across each sub-precinct. The six sub-precincts (Waterfront Pool, The Forecourt, Tropical Lagoon, Link Park, Central Cove and Intergrated Resorts) were designed to provide their own set of offerings to achieve a truely inclusive environment.
Images supplied by Darwin Waterfront Corporation


