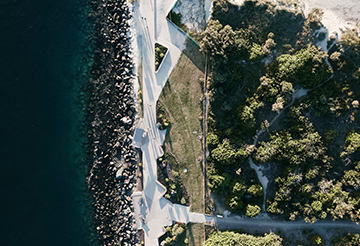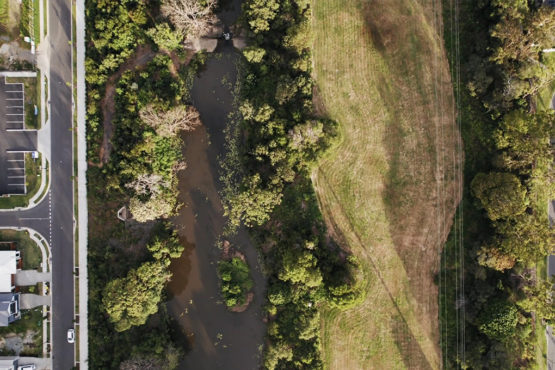Blayney Main Street MP Implementation
Blayney, NSW, Australia
A comprehensive master plan concept for the development of a major satellite city of 150,000 people set on five kilometres of frontage to the Red River.
Place Design Group was invited by one of Asia’s biggest real estate groups to participate in a design competition for this 840 ha planned township near Hanoi, Vietnam. As the successful consultant, we partnered with our client and Jackson Teece Architects to develop a comprehensive master plan that supported Hanoi’s continued population growth and emergence as a major economic centre.
The vision was to create a sustainable, lifestyle focused satellite city that offered the full range of employment, education, health and living functions that meets the needs of a rapidly growing and modernising region. The master plan was structured around six strategies – urban structure, community wellbeing, transport, open space, stormwater and inclusiveness – which embedded global best-practice thinking in transport, environmental sustainability and community wellbeing.
Drawing optimum value from its Red River location, 60% of the site was dedicated as environmental open space and parkland to create a regionally significant nature-based recreation destination for greater Hanoi.


