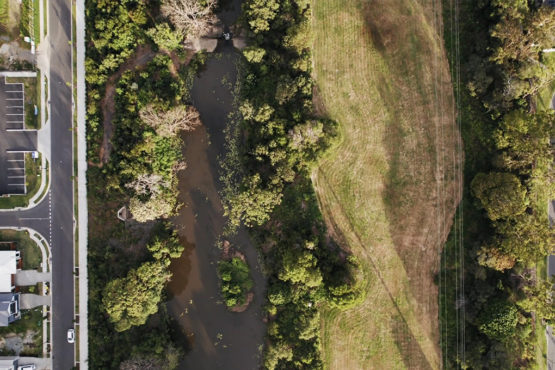The Australian Silo Art Trail – Forest Hill Silos Queensland
Toowoomba, QLD, Australia
A vision to create a family oriented mixed use and leisure area, with the unique sense of place that focuses on the rail trail and builds upon the established biking activities whilst establishing the area as a principal destination on the Atherton Tablelands.
In conjunction with Reel Planning, Place Design Group (previously Hywel Jones Landscape Architects) were commissioned by Tablelands Regional Council to prepare the Master Plan for the Priors Creek corridor located directly behind the Main Street of Atherton.
Following an extensive community and stakeholder consultation process, the completed Master Plan presents an overall vision and design strategies for developing the precinct corridor into a family oriented mixed use and leisure area.
The Priors Creek Development will connect the outskirts of Atherton with a tropical green passage, scattered with a host of activities, from a new ‘Learn to Ride’ bike facility, BMX pump & walking tracks, an outdoor amphitheatre, urban plaza for markets and events, a nature base playground, sports courts, fitness equipment, shelters and BBQ’s.


