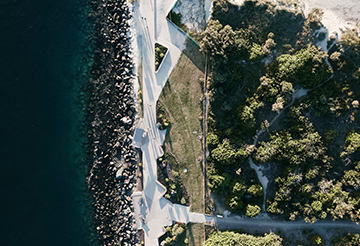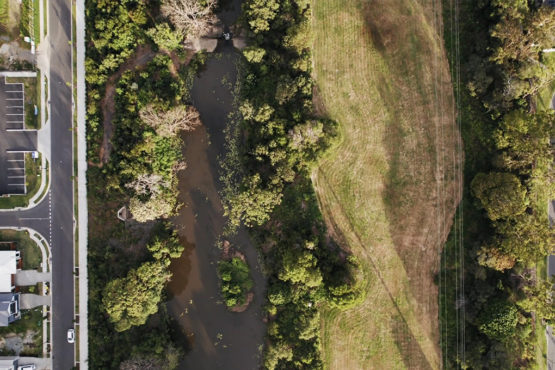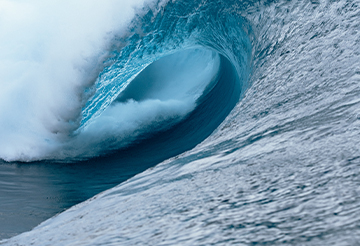The Australian Silo Art Trail – Forrest Hill Silos Queensland
Toowoomba, QLD, Australia
A master plan that envisions a vibrant mixed-use neighbourhood that capitalises on extensive open space and transit options that adjoin the site.
Located 14kms from Brisbane CBD, The Foundry is a 16-ha site in Runcorn that presents a world-class development opportunity in a significant growth area of South East Queensland.
Place Design Group were engaged to deliver a master plan that capitalises on the site’s unique location, creating a vision to deliver a new mixed-use subtropical neighbourhood that seamlessly integrates with the adjoining train station and adjacent extensive open space parklands.
Referencing the industrial history of the site through retention of heritage elements, the master plan includes a vibrant food and entertainment precinct with cinemas, a tavern and a supermarket that form a strong focal point from the station, and a network of streets and spaces that provide opportunity for diverse housing product to cater for the area’s varied demographic.


