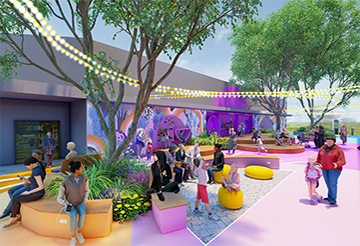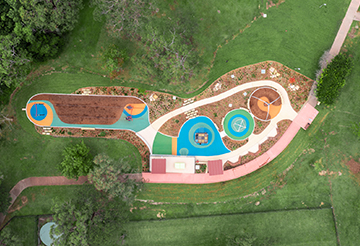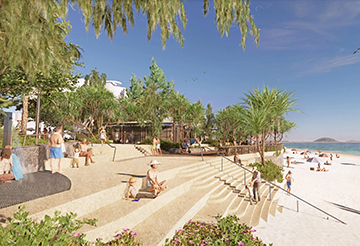Kings Central
Sydney, NSW, Australia
Designed on the principles of new urbanism, landscape design at Greater Ascot features formal, neat, straight lines for all paths and edges; bench seats for residents to sit and relax; and far greater emphasis on the creation of shade through the use of avenue trees and well-structured planting designs.
Image credit: Parkside Group
Place Design Group have been providing ongoing Landscape Architecture services to Parkside Development’s Greater Ascot Estate in Townsville since Stage 1 in 2011.
Landscape architectural services include design, documentation, and project management of landscape works associated with every stage of development, including the central park and all other open space corridors.
The combination of consistent built form elements, verandas, shade trees, and pocket parks along Greater Ascot Avenue all contribute to a distinctive ‘sense of place’ that is unique to Greater Ascot. The entry statement is unlike any other subdivision in Townsville in that it doesn’t feature a typical entry wall, rather an entry gatehouse structure reflective of the unique built form seen throughout the development with a welcoming and shaded arrival threshold.


