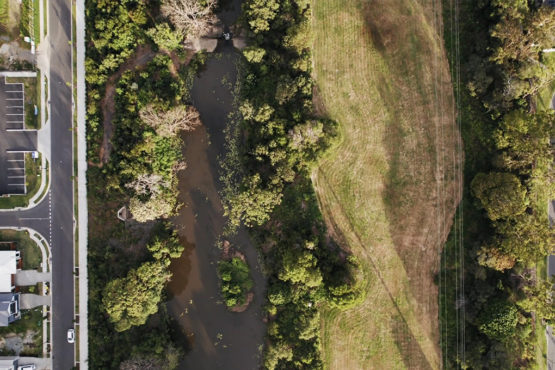The Australian Silo Art Trail – Forest Hill Silos Queensland
Toowoomba, QLD, Australia
The Brisbane Botanic Gardens – Mt Coot-tha Master Plan was a collaborative process between Brisbane City Council – City Projects Office, and Place Design Group. Council created the technical master plan which formed the foundation of a summary report developed by Place Design Group.
A highly skilled strategic communications team was chosen to lead this project with capabilities across urban design, 3D visualisation, graphic design, copywriting, research and editing. Interrogating the technical report and integrating key themes, strategies, mapping, montages, and context research, enabled the team to achieve a highly tailored report. This was interpreted utilising language, infographics, imagery, and graphic layouts that enabled the report to be easily consumed by a diverse range of stakeholders for future consultation and development.


