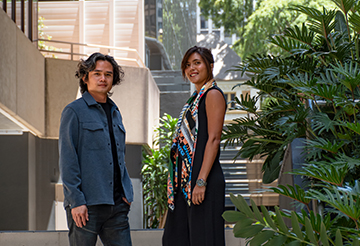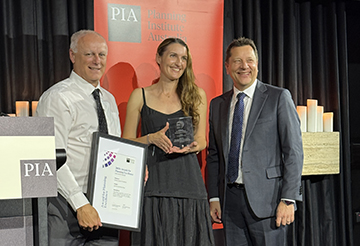The Cathedral School
North Queensland, QLD, Australia
Evidence-based design has transformed a forgotten school yard into a playful and inspiring mix of spaces for gathering, eating, playing, and learning.
All Hallows School’s addition of junior school years required new outdoor recreation spaces for students. To provide for this, Place Design Group revitalised an existing lawn space that was unloved by the students because of its lack of shade and lack of connectivity with other recreation spaces.
The school has since 1861 specialised in educating and empowering young women. It well understood then that supporting a child’s development is not simply about providing a playground and seating, and they welcomed Place’s proposal to craft a multi-functional design based on evidence-based research focussing on physical activity, self-determination, social connection, and microclimate. The overall design driver was that positive experiences from social play would transfer to positive emotions in the classroom.
Place created two distinct play spaces: one active and one reflective, book ending a rectangular lawn which respected the school’s historic grid arrangement. Alongside the lawn, a large custom structure references the design of other structures on campus for cohesion and provides shelter for eating. The heroes of the project are a custom climbing rope system that capitalises on the shade of a large, retained tree, and a painted labyrinth that connects with the school’s religious curriculum and leads to an outdoor learning circle of seating walls.
Iconic Brisbane Tuff stone was sustainably repurposed from a dismantled retaining wall to become feature cladding along a concrete seating wall, introducing a historical reference to the otherwise contemporary design.


