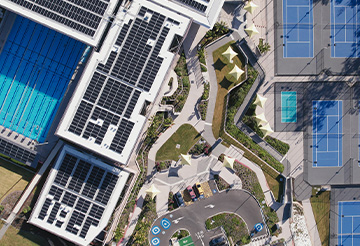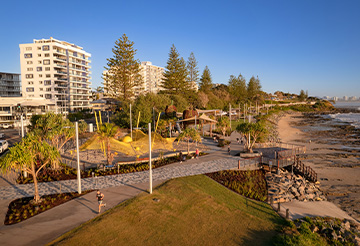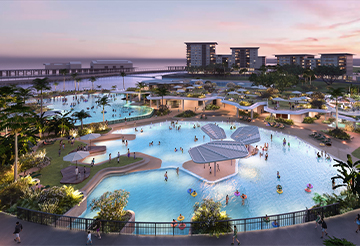Emperor Park
North Queensland, QLD, Australia
The strong, linear design of this smart, urban park offers a series of engaging public spaces for a wide variety of users in the community.
Place Design Group’s concept uses formal geometry, generous planting and a suite of bespoke architectural structures to create a memorable public realm destination. Overlooked by town housing, the park comprises a number of key spaces – a park square, a children’s play area and a framed grass space. Subtropical trees lining footpaths and formally spaced across the park, creates a green, shaded environment with links to adjacent public spaces and residential areas. The large rectangular lawn is ideal for ball games or impromptu performances, which users can watch from the long concrete seating benches that edge the space. We developed a suite of architectural structures for the park including a picnic shelter and an architectural arbour, located near to the playground to provide an attractive place for people to sit and take a break whilst keeping an eye on the kids. The play area features a dynamic, multilevel climbing structure set within a striking mesh sided box, which provides an array of experiences. A secondary space provides an attractive collection of exercise equipment to encourage young and older users to stay active.
Film by Nikolas Strugar / Ravens At Odds https://www.ravensatodds.com


