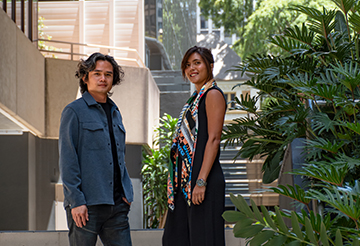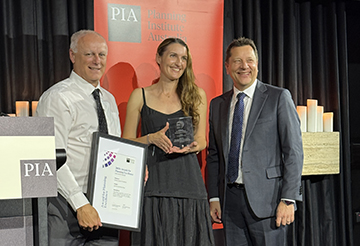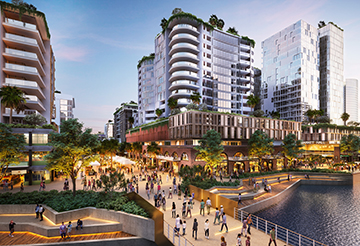All Hallows’ St Gertrude’s Revitalisation
Brisbane, QLD, Australia
Transforming the arrival experience to create a unique, welcoming and safe experience for the college and for the surrounding community.
In collaboration with the Department of Education Queensland, Place Design Group provided the design, documentation and construction services for Bardon State School’s front entry landscape renovations.
Place Design Group lead a consultant team who assisted to deliver a bespoke shelter to the new ‘Stop Drop and Go’ zone, a ceremonial ANZAC and flagpole area, a fully upgraded pathway network, new site fencing and planting across the frontage. These front of school upgrades were designed to improve accessibility, support outdoor learning activities and gatherings for the school community – incorporating covered seating areas, new planting, screens and buffers, shade trees and renewed pathway access into the school to create a unique and comfortable arrival experience for the school and surrounding community. The resulting landscape design considered the heavy wear encountered in the school environment, with low maintenance requirements, long term viability of planting areas as well as durable materials that complement the schools existing character.


