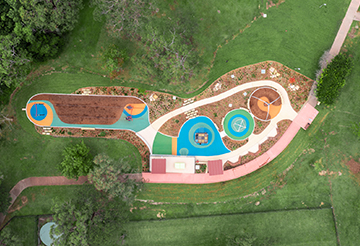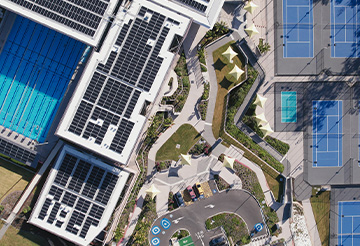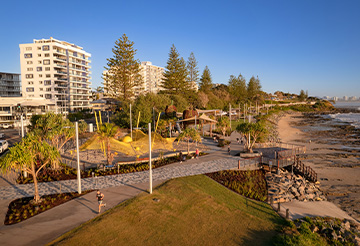The Gables Sporting Precinct
Sydney, NSW, Australia
A fun, vibrant, community-oriented park that leverages the history and aesthetics of its surrounds.
As part of Stage 2 of Landcom’s Potts Hill residential development, the design of Canal Park leverages the sites previous Sydney Water’s depot industrial past to reinvent the space, creating a park for community gathering and social activities.
Place Design Group was commissioned to undertake full Landscape Architectural Services for Canal Park, linear park and the surrounding streetscapes.
Canal Park incorporates activity options such as a multi-function plaza space for functions and markets with a pavilion shade structure designed on the remnant structures found on site. Children of all ages can enjoy active play with two adjoining playgrounds, a large open space area for active play and picnic areas with table tennis tables. Cast in situ concrete sleepers were laid out in the turf translating the alignment of the trains and tracks that once brought new immigrants to this site for distribution. Expressing the industrial history of the site as well as leveraging the theme of potable water distribution and conveyance (the original function of the site), elements such as the large water pipes were reinvented into raised planters in Canal Park while remnant water valves were re purposed as public art installations in the Linear Park basins. Extensive use of cast in-situ concrete terracing and blade walls were also been included in the design harking back to the sites industrial past.
The park is closely associated with Birrong boys’ and girls’ high schools and a local artist was engaged to work with the students to produce a vivid set of graphic print artworks to reflects movement and the cultural diversity of the local community surrounding the parks. The result is a large and inter connected set of neighbourhood parks designed and built to connect green infrastructure to the local community and the sites importance in Sydney’s colourful history.


