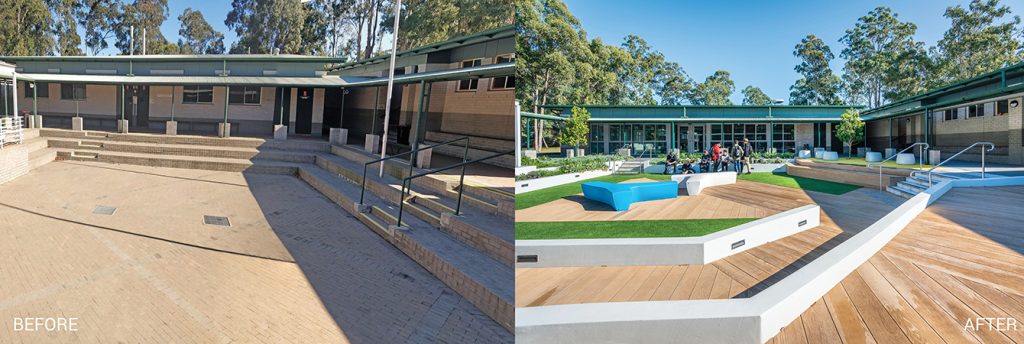Macarthur Anglican School Integrated Studies Centre
Cobbitty, NSW, Australia
Innovative, personalised design that meets the needs of students today.
In collaboration with the Catholic Education Diocese of Parramatta and Faction Consulting, Place Design Group provided concept design and documentation through to construction services for CathWest Innovations College’s entry landscape and Courtyard One renovations.
The upgrades to the entry landscape included new paving, planted zones and shade trees with integrated custom bench seating which helped create a unique and functional space. The geometry of the angled paving bands and garden beds created a consistent character that ran throughout both outdoor areas and the newly renovated adjoining classrooms. This space, a key arrival, pick up and drop off zone for the school was improved by opening up sightlines, and creating clear access and circulation for those entering the school.
Courtyard One, previously a stepped, hard paved space with no provision of shade or accessible connections was redesigned to create a sunken courtyard, flanked with planting, integrated stepped seating and an accessible ramp allowing opportunities for a variety of activities accessible by all.

Image credit: Jarrod Bryant Photography


