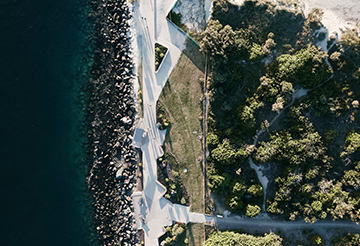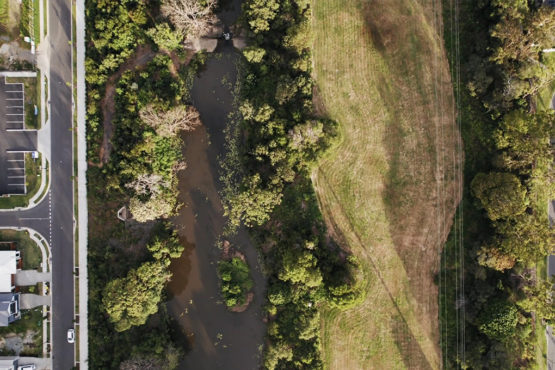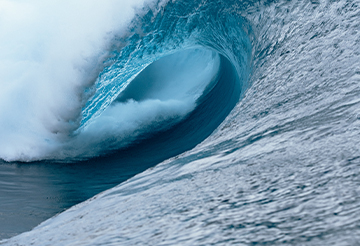Winner – 2022 AILA National Landscape Architecture Award for Parks and Open Space
The revitalisation of one of the Gold Coast's much-loved tourist destinations, to improve amenity and enhance the overall public experience.
The Gold Coast Waterways Authority commissioned Place Design Group to produce the detailed design of Stage 1 of the Spit Master Plan implementation project. An iconic and essential area to the wider Gold Coast community, the initial stages of the implementation focus around the Seaway Promenade and the Moondarewa Spit areas within the wider Spit.
As one of the most active recreational assets in the area, the focus was to retain elements the community already love. The built form, including pavilions, outlook structures and landscape forms, gained inspiration from both the surrounding natural and built environment. The incorporation of platforms for rest and gazing for those who may not be able to step out on the sand were also key elements to allow inclusivity on all levels.
Watch The Spit Master Plan 3D Flythrough video.
Filmed and Produced by Nikolas Strugar / Ravens At Odds https://www.ravensatodds.com
Gold Coast Open House 2021 https://goldcoastopenhouse.com.au
Winner – 2022 AILA National Landscape Architecture Award for Parks and Open Space
Winner – 2022 AILA Landscape Architecture Awards – Award of Excellence for Parks & Open Space


