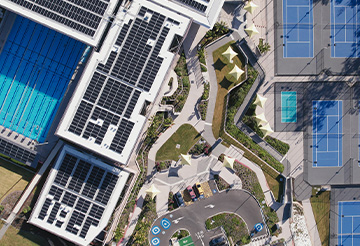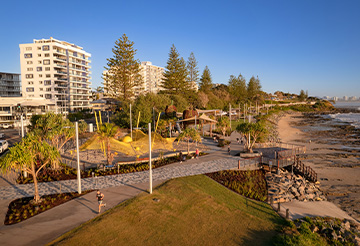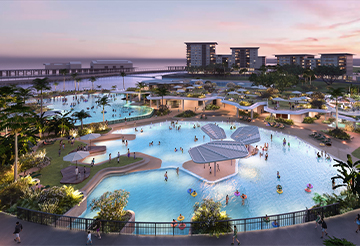Regional Commendation – 2023 Gold Coast and Northern Rivers Regional Architecture Awards – Sustainable Architecture
Increasing the community offer beyond the traditional sports within the precincts open space was fundamental to the projects place-making strategy. Access, safety and amenity were key drivers behind the design process and fundamental in creating an inclusive recreational precinct.
Place Design Group in partnership with Liquid Blu Architects has completed the schematic master plan, design and full tender/ construction documentation of the open space parkland and sporting facilities.
The $94 million project incorporates 3 swimming pools, 8 tennis courts, a netball centre, community parklands and event spaces. The design of this regional sporting facility and community parkland precinct is within a major urban growth corridor on the Gold Coast and forms not only an important infrastructural development for the area, but also an important social hub for the adjoining communities. The design not only focuses on traditional sports but also the infill activities incorporating passive recreation uses for all age groups and abilities.
Regional Commendation – 2023 Gold Coast and Northern Rivers Regional Architecture Awards – Sustainable Architecture
Regional Commendation – 2023 Gold Coast and Northern Rivers Regional Architecture Awards – Urban Design Architecture
Winner – 2023 Gold Coast and Northern Rivers Regional Awards – Phillip Follent Award for Building of the Year


